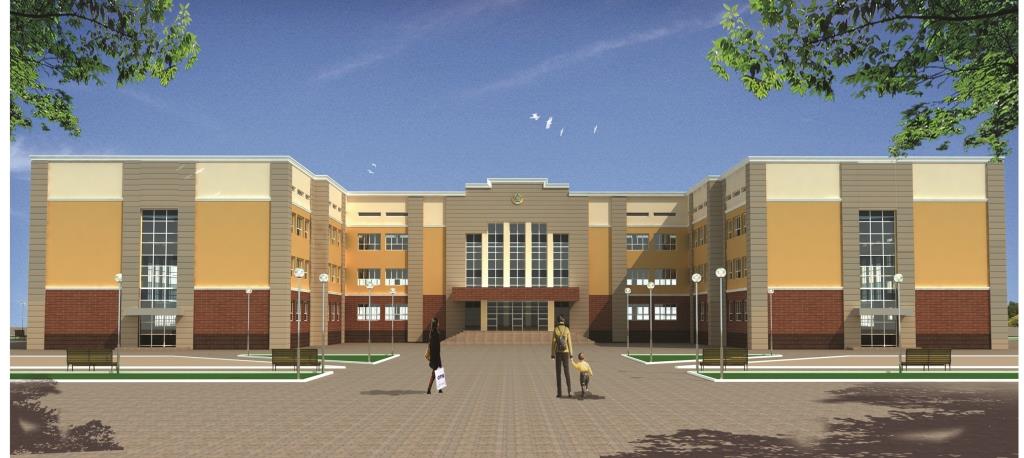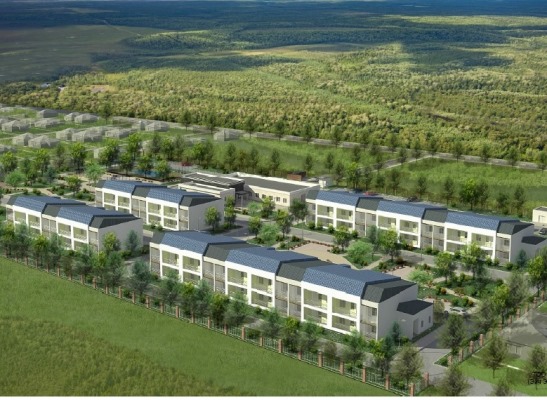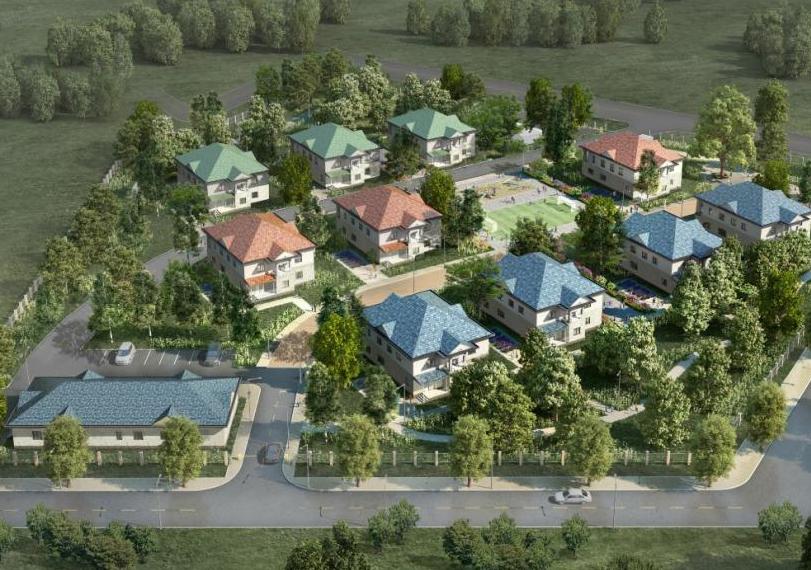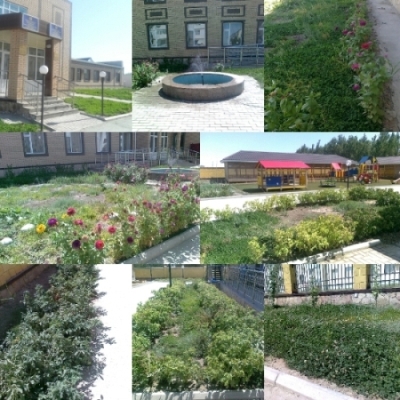 “Saby” Charitable Foundation within the framework of “Orkendeu” project has started the construction of one more major project – Secondary school for 1200 places on the fixed land parcel located to the west from Akzhar village of Nauryzbai district of Almaty city.
“Saby” Charitable Foundation within the framework of “Orkendeu” project has started the construction of one more major project – Secondary school for 1200 places on the fixed land parcel located to the west from Akzhar village of Nauryzbai district of Almaty city.
This project is realized under the concluded agreement with the Akimat of Almaty city, according to which the Foundation undertakes to build a school upon the project provided by the Akimat at its own account, following which the Foundation will donate to the city the school on a free-of-charge basis.
By now, the design and estimate documentation on the state order is fully prepared. Favorable conclusion of the state expert appraisal was received.
According to the working project, the school building will be located on the land parcel of 3,0026 ha in area and will include ten two- and three-storey blocks with basement level, total area of buildings – 11 625 sq.m.
Dressing rooms for junior school, offices for Deputy Principal, rooms for technical staff and accounting office are placed on the 1st block.
Sports hall, security office and events hall for 360 seats are situated on the 2nd block.
Sports hall, public fund of library, closed fund of library and multimedia library are specified on the 3rd block.
On the 4th block, classrooms of junior school will be placed on the first and second floors and classrooms of senior school – on the third floor.
Groups of buildings for junior and senior school, dressing room, classroom of basic military training with arms room, reception room, Principal’s office, teacher’s room and radio center are specified on the 5th block.
Rooms of school-wide purposes are situated on the 6th and 7th blocks.
On the 8th block the following rooms will be located: dressing rooms for girls and boys, wash rooms, preschool classrooms, multimedia rooms, laboratory rooms, classrooms for junior school, tiring-room, groups of classrooms for middle and senior school, computer rooms with laboratory rooms and a room of textile processing for girls of 5-9 forms.
Classrooms of middle and senior school, classroom of chemistry with laboratory and laboratory room, workrooms of metal and wood processing, tool room, classroom of physics with laboratory and laboratory room, classroom of foreign language, classroom of biology with laboratory and laboratory room, as well as medical rooms: examination room, consulting room, room of Speech and Language Pathologist are situated on the 9th block.
Food court with dining hall for 200 seats is provided in the 10th block. Food court includes the following: loading room, room for refrigerators; dry goods area, vegetable storeroom, cold food room, flour room, meat and fish room, vegetable room; hot shops with service counter; washing rooms for tableware and cookware; dining room for 200 seats; staff room with shower room, wet unit; cleaning tools storeroom; feeding of pupils of all age is organized in the dining hall.
Classrooms are designed with left-sided lighting, occupied place is calculated for 25 persons. Demonstration place of a teacher in the classrooms of physics, chemistry and labour training according to the requirements of educational process is leveled up to 20 cm from the floor line. Physics and chemistry classrooms are designed for all kinds of lessons.
Windows, leaded lights, entrance doors are made of reinforced plastic. Energy saving glass cover is used in warning lights constructions. Interior doors are wooden. Interior finishing has been performed according to the sanitary norms. Exterior finishing – plaster with succeeding painting of decorative tile underside. Pedestal base – facade paving-tile. Finishing of porch of main entrance and additional entrances – deck tile.
The systems of fire warning and video control are provided in a mandatory manner.
Functional separation of the school territory is provided by the general layout on the following areas: school area, educational and experimental area, sports area, leisure area and utility area.
For landscaping the school grounds are provided the various types of hard coatings. For driveways and grounds was applied the asphalt-concrete surfacing, on the territory of the site for school-wide events – paving slabs coating, according to the requirements of SNiP. In the rest of the territory for the sidewalks, paths and sites is projected the asphalt-concrete surfacing. For the ease of movement of people with limited mobility the external ramps, and in a parking – car parking spaces for disabled persons, with width 3.50 m, is provided in the project.
On the territory will be located various hardscape elements and portable equipment. On the sites of the school main entrances will be installed decorative benches, rubbish bins and vases with flowers and ornamental plants. The territory of the plot, free of buildings, roads and sites is planting with trees and shrubs, flower beds and laying down as lawn, taking into account the ornamental characteristics of plants and functional purpose of landscaping and resistance to the local climatic conditions. In a mandatory manner is made the ordinary planting of the trees and shrubs along the fence of the school territory.
In the areas for active leisure is set the different equipment for outdoor games for children according to age. In the areas for physical education and sports will be installed the equipment for the implementation of educational programs for physical education, and for conducting of sports and recreational events. On the areas for outdoor activities that designed for ball games, is used special rubber coating, the rest of the area is laying down as lawn. Educational- experimental area is equipped with a canopy for outdoors biology lessons. The benches and rubbish bins are also at sites for outside activities and in the area for physical education and sports.
Throughout the school territory is provided outdoor lighting with automatic switches. On the perimeter is set grating fence with height 1.80 m with the installation of swinging gates and wickets at the entrances and driveways.
The project is realized according to SNiP and sanitary norms of the Republic of Kazakhstan.









Recent Comments